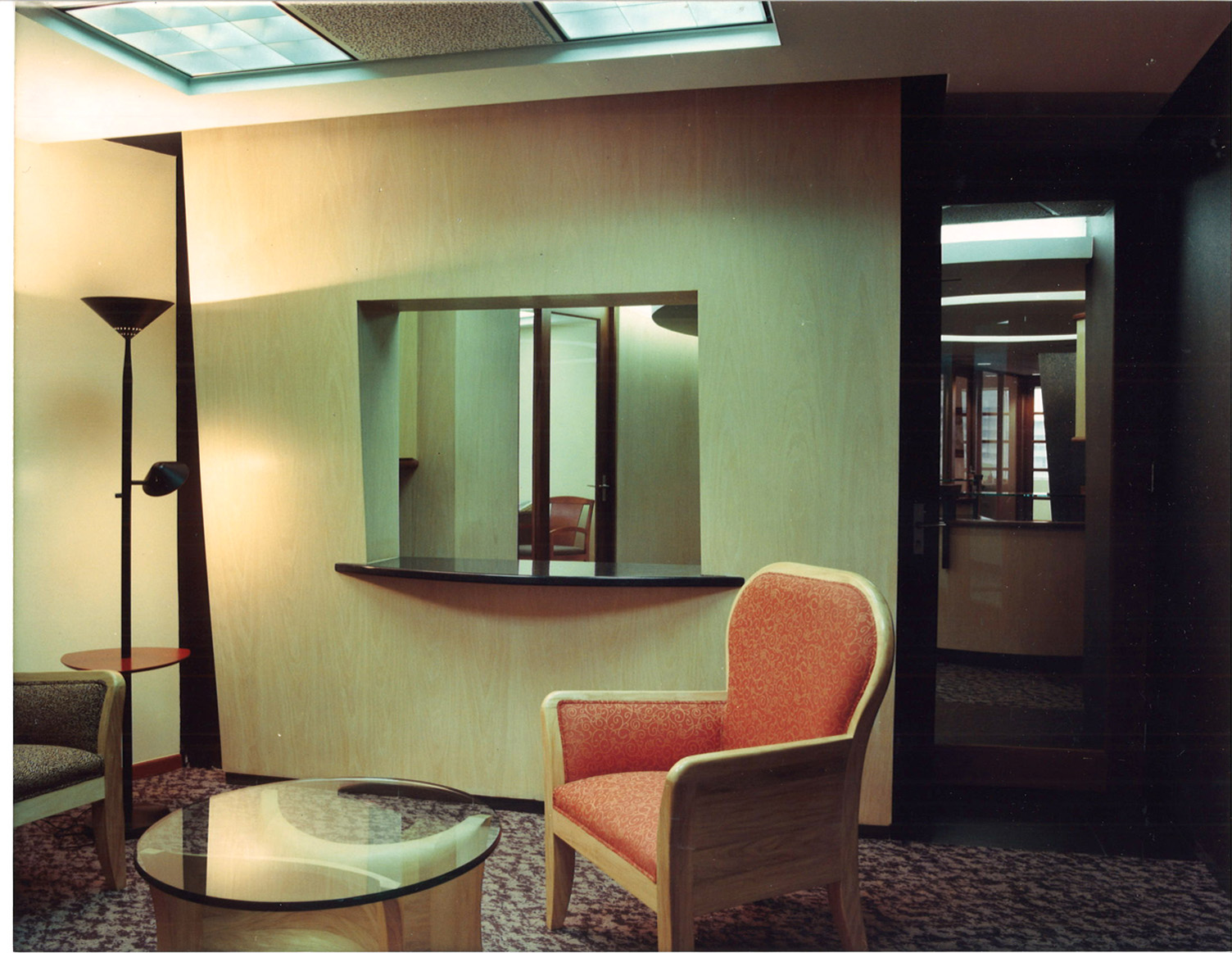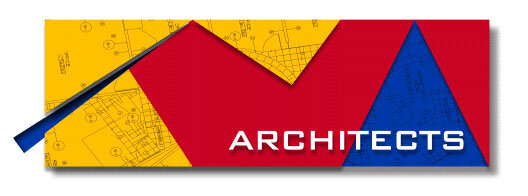






Law Office 1150
The law firm commissioned the interior design of a 2,400 sf office space at IBM Plaza in Hato Rey, for 2 partner offices, 4 lawyer offices, 1 law clerk, 1 office for rental, a secretarial pool, a conference room, lounge, library and filing. The secretarial pool provides support to all lawyers, the reception area and to shared spaces.
The design locates the secretarial pool at a centralized position for maximum operational efficiency. Interior walls radiate from the secretarial station to provide maximum views from the station to the entrance, conference room door, partner and lawyer offices. Offices are position along the building perimeter walls to maximize daylight and views. Interior full glass wall enclosing office spaces allow daylight to flow into the interior spaces. The use of slanted walls, ceilings planes, recessed lighting and shapes combined with the careful selection of finishes, textures, colors and materials, create the dynamic professional environment that characterize the space.
