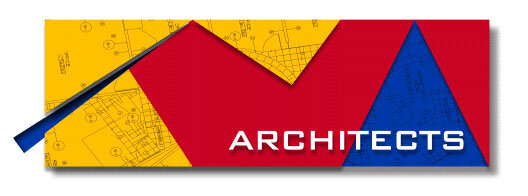

Merck Sharp & Dohme M3 Building Remodeling
The pharmaceutical company commissions the reform to implement new standards and to house a total of three administrative departments. The design concept compensates the reduce space by creating a feeling of spaciousness through the integration of daylight, views and increase ceiling height. All perimeter offices benefit from daylight and views and the integration of a glass wall allow daylight into the interior spaces.
The secretary strategic location allows control of the operations and its shape ease of flow and optimum counter space. A circular suspended gypsum ceiling above the station reinforce the location of each department head and hide the ductwork penetration from the new energy efficient AC and its transition to round ductwork. Exposed structure and conduits are painted white for maximum reflectance and only suspended planes over modular stations and files are incorporated for acoustical considerations. The design consolidates sustainability strategies reducing environmental impact and operation and maintenance costs. Daylight, efficiency, color, textures and diverse planes provide a dynamic environment and was selected by the pharmaceutical as the standard for future building improvements.
The pharmaceutical requested at a later date the design of a roof over the interior courtyard to be used for activities. To maximize daylight and reduce heat gain a "v" shaped structure was designed and oriented to avoid direct sunlight. Round textile ductwork provide the air conditioning of the space.
