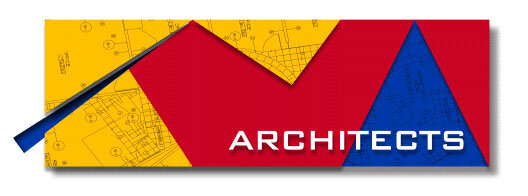


The Palmas Academy Reform
The Palmas Academy suffered severe damages due to Hurricane Georges in 1998. Most of the external cores that shaped the buildings as well as interior partitions were partially or completely destroyed. The task of the project was to rebuild the facades of three existing pre-engineered steel structures that add up to 45,000 s.f. of building space, by taking into consideration cost efficiency, weather conditions and time of construction. Also, there was a desire to create a new look for the school that would reflect upon the existing architecture of the Palmas del Mar Complex. The end product consisted of replacing the existing curtain walls with pre-cast concrete tilt-up panels. The new interior layout offers ample spaces in accordance with building codes that create the desired educational environment for the school’s community. A new cafeteria of 4,600 s.f. that will serve the entire school population was designed as part of this reform. A conceptual master plan was designed to show Academy's growth based on present and future needs.
