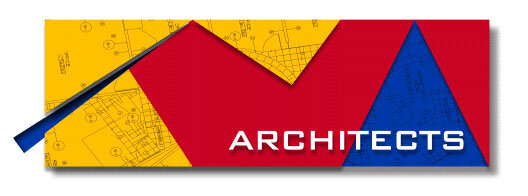

Los Paseos Residence
The design of a new building façade, the integration of living areas to the new outdoors included a new pool, deck and terrace.
The facade design accentuates horizontality lines by introducing a new low garden wall, side patio gates and an extended overhang over the entrance door. Original ornamentation was removed and natural stone frames the existing bay window adding texture color and contrast.
New transition sidewalk, stairs and entrance canopy enhance the experience entering the home. The new canopy incorporates a wood ceiling that aligns and matches the existing wood double entrance door, leaving openings to the sides to allow daylight in and areas for vegetation. The architectural language of materials and horizontal lines is further incorporated on the backyard. A new wood trellis provides the transition between the living areas and the outdoors allowing natural light, ventilation and the integration of greenery for added thermal comfort. Wood trellis is crafted avoiding view of connecting parts.
