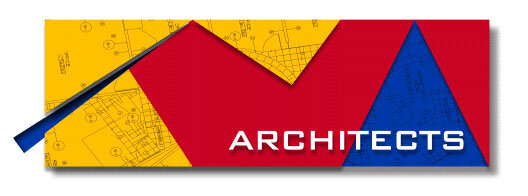Lot D - Convention Center District
LEED services for residential-commercial mixed use project proposed for Convention Center District at Lot D. Project included residential units divided into 64 one-bedroom units, 33 two-bedroom units, 53 three-bedroom units and 6 loft units for a total of 266,914 gross square feet residential. The residential units were divided in two towers of nine and 11 floors, and a low-rise building for lofts. In addition project included commercial spaces (retail and restaurants), underground parking, garden terrace and plaza. Sustainable concepts integrated in design included rainwater harvesting, efficient water fixtures, natural ventilation, and green roof among others. Because of the project location, there was an opportunity to pursue Community Connectivity and Alternative Transportation credits. Project designed by Andrés Mignucci Arquitectos, Architect Andrés Mignucci.

